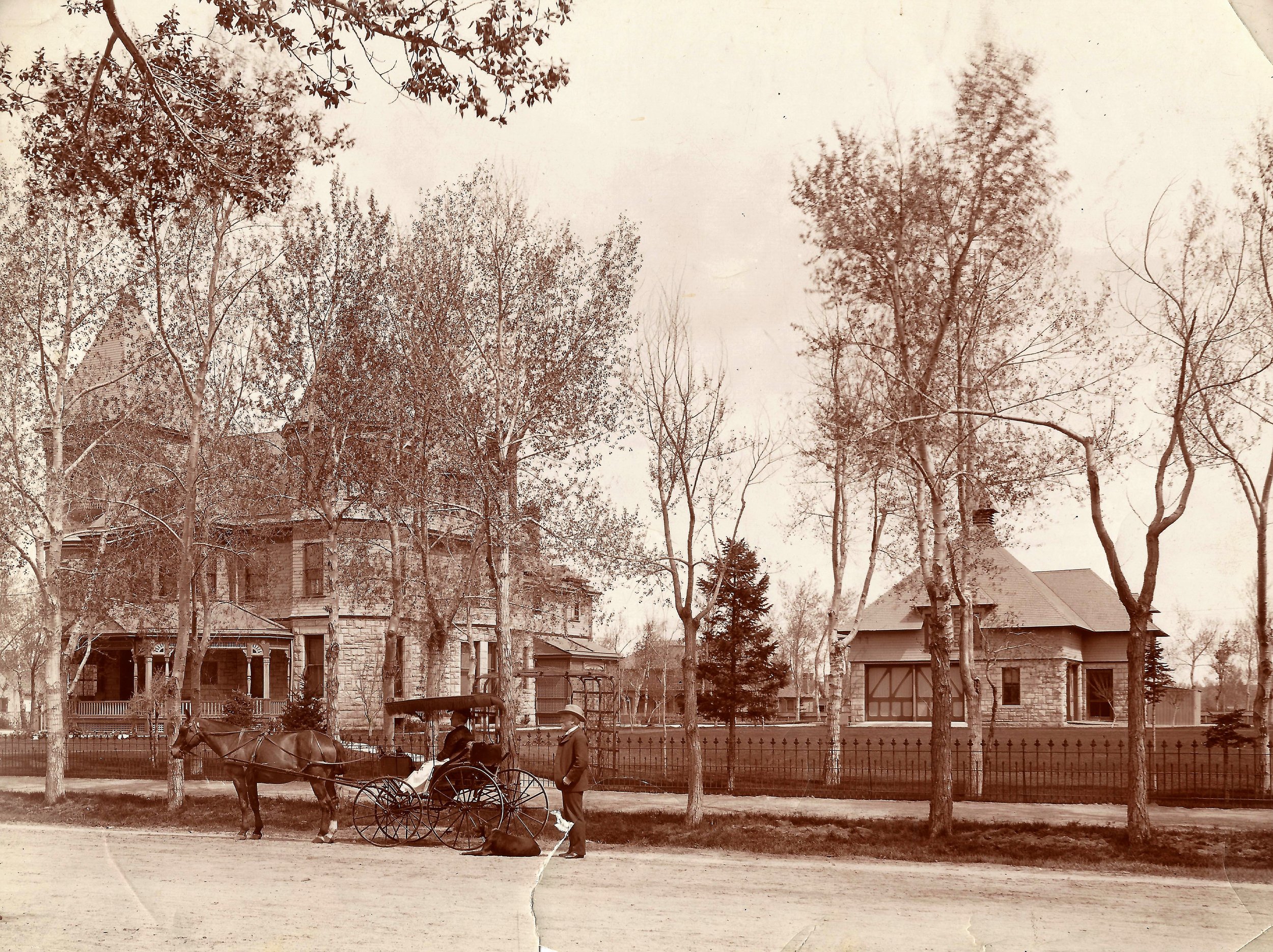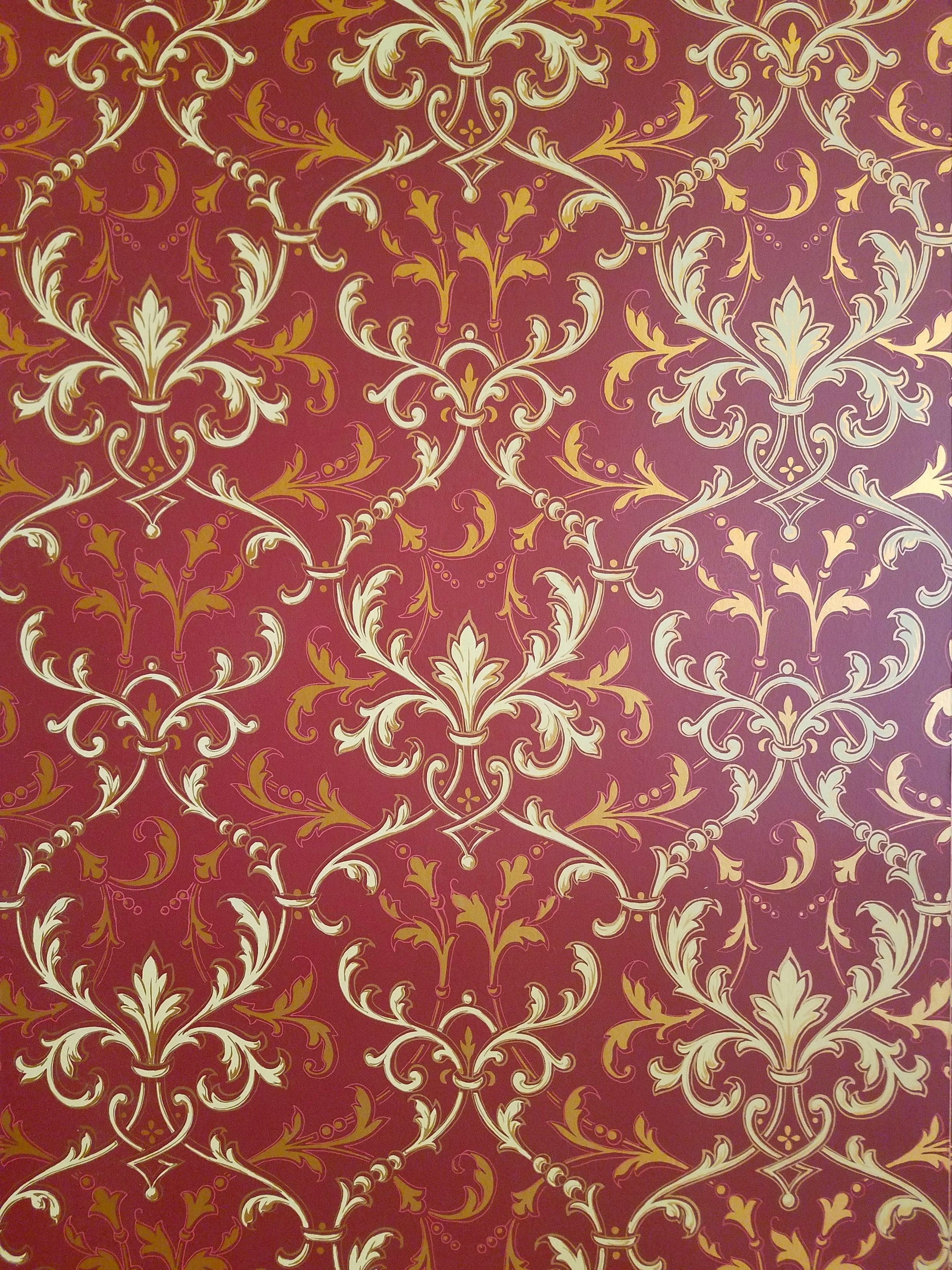
Featured Rooms in the Mansion.

First Floor
Drawing Room
The Drawing Room or “Withdrawing Room” was a formal space typically used for entertaining and for special occasions. After a formal dinner, Jane Ivinson typically entertained other women guests in this space while the men retired to the Smoking room. Children were not allowed.
Smoking Room
The smoking room was used by Edward Ivinson to entertain male guests while partaking in leisure activities that were not typical or acceptable for Victorian women, including smoking, gambling and discussing politics.
Foyer
The Foyer was used as a gracious entry hall, where callers might wait for the maid to speak with Mrs. Ivinson, who would then have the maid present her guests to her. It also serves as an access corridor. The staircase is known as a flying staircase, and should stand by itself if the walls were taken away.
Parlor Library
The parlor was probably used as an informal living room by the Ivinsons, where they might receive guests informally, or perhaps eat dinner a deux. Ivinson Hall attendees used this room as a library (when the shelves were added) and music room.
Dining Room
The Dining Room was used for formal dining by the Ivinsons and as a dining room by Ivinson Hall.
Kitchen and Butler’s Pantry
The Butler’s Pantry is traditionally where the dishes were kept as well as the silver. The care of these objects was originally the responsibility of the Butler. There was once a sink below the window.
The Kitchen is a large and expansive space that features artifacts and kitchen appliances from differing eras donated by many local Albany County families.
Benefactor and Suffrage Hall
The Benefactor Hall is where we honor those from the community who have made contributions that directly lead to the sustainability of the Laramie Plains Museum complex.
The Suffrage Hall is a testament to those Wyoming women who are the “firsts” to be recognized as equals to men through Wyoming Law. In 1869 Wyoming women were granted the right to vote, hold office and own property 50 years before the rest of the United States.

Second Floor
Ivinson Suite
We are not sure which of the two bedrooms belonged to which Ivinson, because this information went undocumented by the Ivinsons. Often, following the etiquette of the times, couples would have separate bedrooms, or at least different beds. This outer room may also have been a private sitting room for the couple, had they shared the inner room as their bedroom. The master bath was used by the residents of the household.
Maid’s Room
The maid’s room was once used by live-in maid Sarah Thobro, who immigrated from Sweden. Today it exhibits several women who once served as domestics in the Ivinson household, many of whom are unknown except for a name and scant information.
Guest Bath
The guest bath was used both by the Ivinson’s domestics and by their overnight visitors. The tub in this room is original, with a cherry rim. There is a door leading to a small balcony, where the servants would air bedding and other linens in-between washings.
Guest Room
This room was used by guests of the Ivinsons. One of their granddaughters lived in this room for many months while she was visiting.
Sewing Room
This spacious room was Mrs. Ivinson’s sewing room. Sewing and other hand-crafts like embroidery, quilting, darning, crochet, and lace-making were very popular with Victorian women. One reason this is so is due to the "delicate nature" of the women. It was rather in vogue to be tender or delicate and wealthy women did little work around the house, so women with leisure time often gathered together in the afternoon to work on craft projects such as these.
This room typically displays clothing from the Victorian Era through the 20th Century.
Foyer
This large room at the top of the Grand Staircase is not a feature found in most of today’s functional houses. This room was used as yet another sitting room, for entertaining ladies in the afternoon or for reclining in to read a novel.

Third Floor
Main Room
This large room was not used by the Ivinsons, except perhaps for storage or staff quarters. In many mansions like this one, the Grand Staircase would continue to the third floor, where guests would enter a large ballroom. The Ivinsons opted not to do this, however, and held most of their parties downtown in a rented room.
The Girls School had much use for this space, however. Up to eleven girls slept in this large room, while the seniors or girls with good grades were rewarded with getting to sleep in the tower rooms.
Today this room features aspects of Laramie’s vast ranch history including sheep, cattle and horses, and the many pioneers who immigrated from across the Atlantic and Pacific. This space also exhibits objects that were used by several different tribes representing the Plains Indians. There are also objects that once belonged to other tribes including those of the Pacific Northwest, Southwest and the East.
Girls’ School Room
This room houses an exhibit reminiscent of the days when the Ivinson Mansion was the Cathedral School for Girls.
Transportation Room
This room features typical ways of transportation in the late 19th Century as well as Laramie’s participation in new innovative travel including bicycling, aviation and the travails of traveling by motorcar. Laramie’s railroad history is integral to the origins of the town.
Military Room
Before Laramie was platted as a city, Fort Sanders was established in 1866 to protect travelers on the Overland Stage Route and later the workers on the Union Pacific Railroad. This room typically features soldiers from Laramie, giving voice to these brave men and women who served their country.
Can’t make it in to tour? View some of our videos for a peak inside the mansion.
To view Parts 3 through 6 please visit the Laramie Plains Museum Youtube page.
View Part 1 of the Laramie Plains Museum mini tours.
View Part 2 of the Laramie Plains Museum mini tours.
Frequently Asked Questions
How many square feet are in the mansion?
The Basement has 3,070 square feet; the First Floor has 3,306 square feet; the Second Floor has 3,063 square feet; and the Third Floor has 2,289 square feet for a total of 11,726 square feet. The Ivinsons lived mainly on the First and Second Floors which total 6,369 square feet. Most new three bedroom homes in Laramie have about 2,000 square feet.
How many rooms are in the Mansion?
The Ivinson’s main living space in the First and Second Floors consisted of seventeen rooms, including the foyers and bathrooms. This count does not include closets and the pantries. If you count the Basement and Third Floor, without closets, the room count is thirty. Including large closets and the pantry, the room count is thirty-three. There are three porches on the First Floor, and there is a balcony outside the Guest Room Bath.
How much would this property be worth on today’s market?
The best answer we have to this is “We have no idea.” However, the reason that we don’t know is—we have no way of finding out because we don’t intend to sell and there is no equivalent property in Laramie. The property cost around $40,000 to build in 1892. There were about $50,000 worth of improvements during the Girl’s School Era. The Episcopal Diocese charged the Laramie Plains Museum more than $130,000 in 1972, which was less than market price, for the property.



















